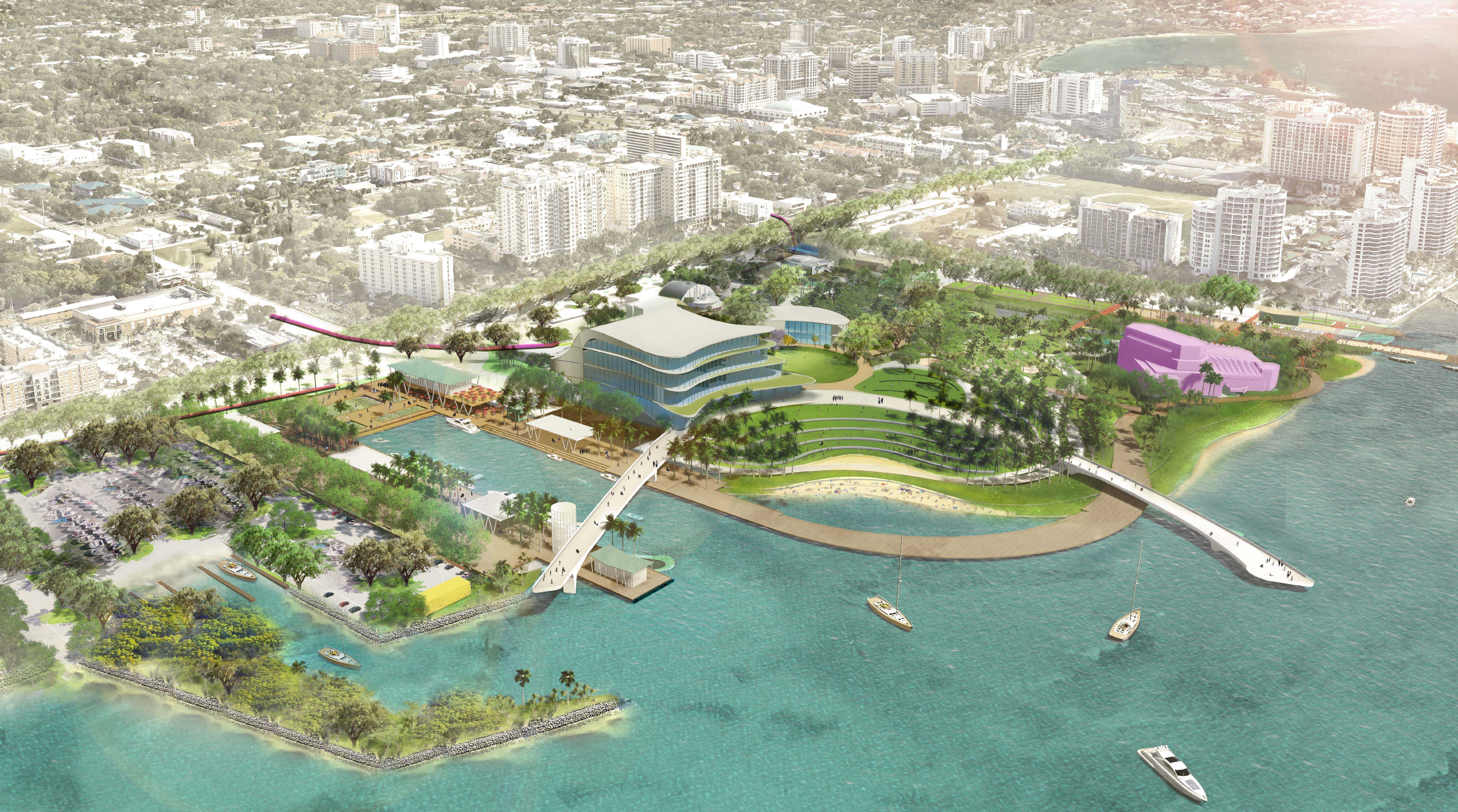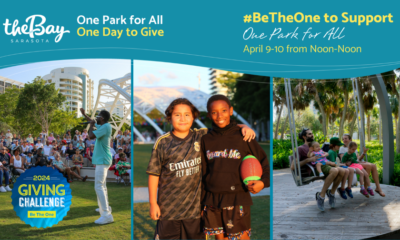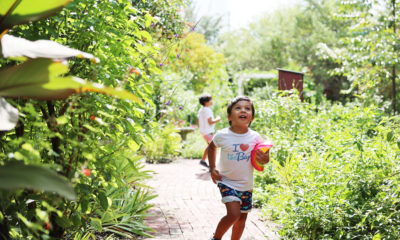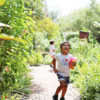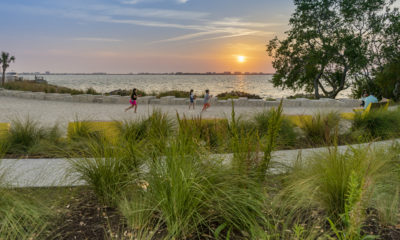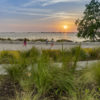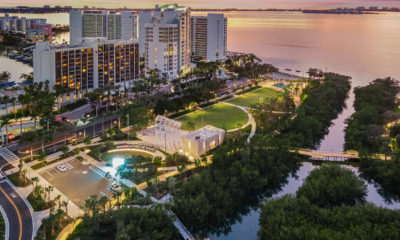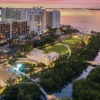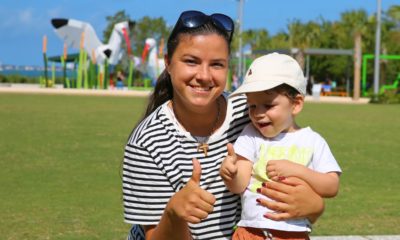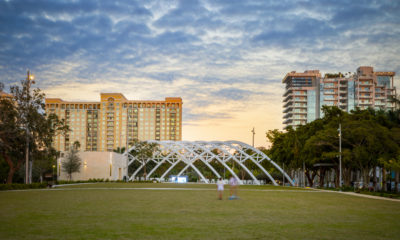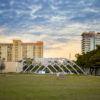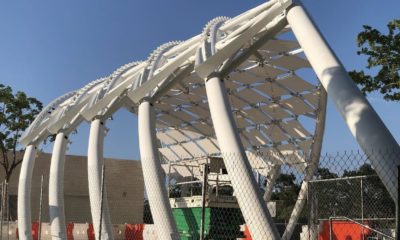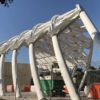Timely Topics
From concept to plan, Sarasota bayfront plan’s details shift a bit
Nearly a year after the city adopted a vision for redesigning the bayfront, the proposed first phase of the public park project has undergone some changes.
NOTE: This article was originally published by www.yourobserver.com on July 11, 2019.
The latest proposal for the first phase of the city’s 53-acre bayfront redevelopment project looks different than it did in September, when officials adopted a master plan for the property.
Although the adjusted vision has already drawn some concern from residents living near the city-owned site, bayfront planners said there’s good reason behind the changes.
The Bay Sarasota hosted a pair of community outreach meetings Wednesday to present the updated design and collect feedback. The independent planning group, which is working in partnership with the city, is scheduled to present again at a City Commission meeting Monday, July 15. That discussion will also focus on funding and construction plans.
The Phase 1 proposal consists of 10 acres at the southern end of the site along Boulevard of the Arts, between U.S. 41 and Sarasota Bay. Major features include a lawn, a curved pier, a mangrove-lined inlet, a beach and a plaza with shade and concessions.
Some of the elements are similar to the master plan but represent design departures. Where the master plan envisioned two linear piers, the Phase 1 proposal calls for a semicircular pier that curves from just south of the Van Wezel to the south side of Boulevard of the Arts.
The master plan proposed a linear park, rather than the multiuse lawn of the Phase 1 plan. There was no beach area included in the master plan, and it didn’t propose removing the medians along Boulevard of the Arts.
Bill Waddill, The Bay’s managing director, said these changes came after the design team gathered more specific information and devoted more attention to the logistics of development. Last year’s master plan was a concept. Since September, The Bay has learned new things about the property.
The proposed linear piers, for example, would have interfered with seagrass. The beach attempts to create a more natural shoreline while addressing erosion concerns. The new proposal attempts to maintain the broader concepts that drove the master plan — such as a desire to interact with the bay and see open space — while reconfiguring the design around the realities of the land.
Waddill, who has helped design and build more than 30 parks in Florida, said change is typical.
“I have yet to build a park that was exactly like what was in the master plan,” Waddill said.
One aspect of Phase 1’s design is the incorporation of minimal permanent structures. Gina Ford, the design lead for bayfront planning consultant Sasaki, said the first phase is intended to be a “living and learning laboratory” to test different sorts of programming.
“We want it to be a constantly changing space,” Ford said. “We’re trying to establish something that feels very much like a platform for people to test what they want from an open space on the water.”
Although The Bay says it is still in the initial phases of the public engagement process for the Phase 1 proposal, a group of residents along Boulevard of the Arts said it has serious reservations about some aspects. Three residents of Condo on the Bay, at 888 and 988 Boulevard of the Arts, appeared at the July 1 commission meeting to voice their objections.
The residents said they felt the changes represented a significant departure from the concept. They argued the proposal would change the character of the street and believed those living near the site hadn’t been adequately consulted.
Donna Moffitt, a member of Condo on the Bay’s management board, said residents also had questions about traffic circulation. She said the pier was intruding on the residential portions of the downtown street and feared too much activity was concentrated on the south end of the property.
“Boulevard of the Arts residents are being asked to bear a huge burden that no other residential areas face,” Moffitt said in a statement provided via email. “We are shocked that the [Bay Park Conservancy] committee would throw out the first design that was approved by the community over years of input.”
Waddill said The Bay had met with residents near the park site before updating the Phase 1 plan. He also noted The Bay would hold a series of public meetings on the proposal this summer. Construction is proposed from summer 2020 through fall 2021.
Waddill said there were reasons The Bay made the changes residents were concerned about. He said he had heard from some people living on Boulevard of the Arts who said the medians created issues with the flow of traffic in the area. He said planning principles suggest it makes more sense to plant trees along sidewalks and in parks where people will be, rather than in medians.
And he said that given the scope of the project, the group needed to consider not only those living near the site but also people citywide. Waddill said The Bay welcomed all input, but it likely isn’t possible to satisfy everyone.
“Like many of these situations, you get differing opinions,” Waddill said.
“The reality is [that] we’re doing our best to continue to listen to the community, to reach out and to try to find the best balance that represents the majority consensus.”


